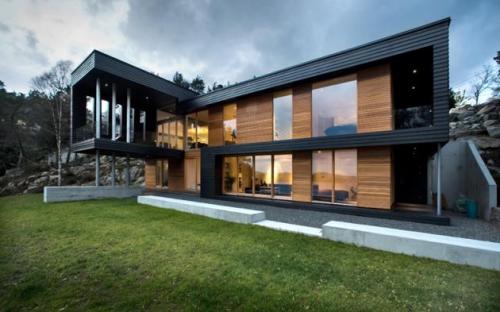
Architect Todd Saunders is a Canadian resident who’s been creating magnificent properties in Norway since 1997. His latest project, the Villa Storingavika in Bergen, Norway, a twofold home with an upstairs for the parents and a downstairs that their two children share.
Here’s what Todd had to say about the home:
The house looks out over the southern fjords and the West coast archipelago. There is a small 35m2 guest studio on the bottom floor. The house is a long thin structure with a balcony extruding 6m out of the house that rests on 3 steel poles. The house is clad in black stained wood with natural wood between the window partitions.
More images after the jump.












