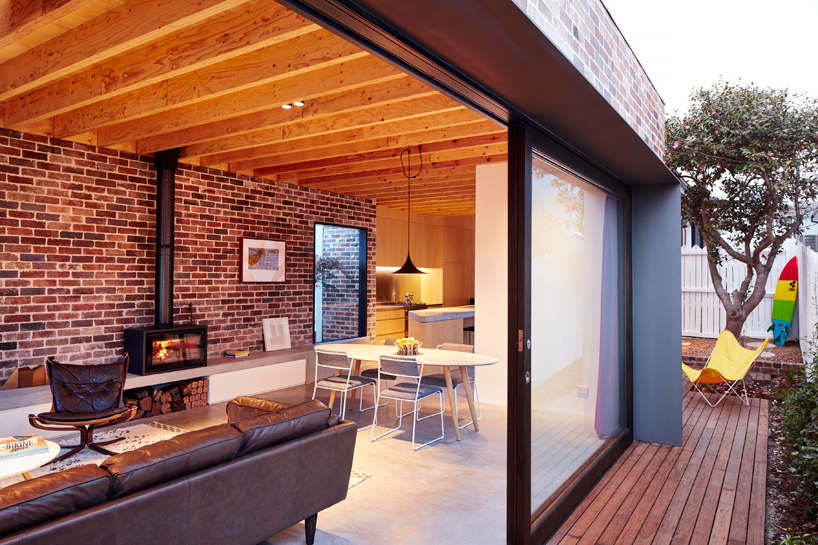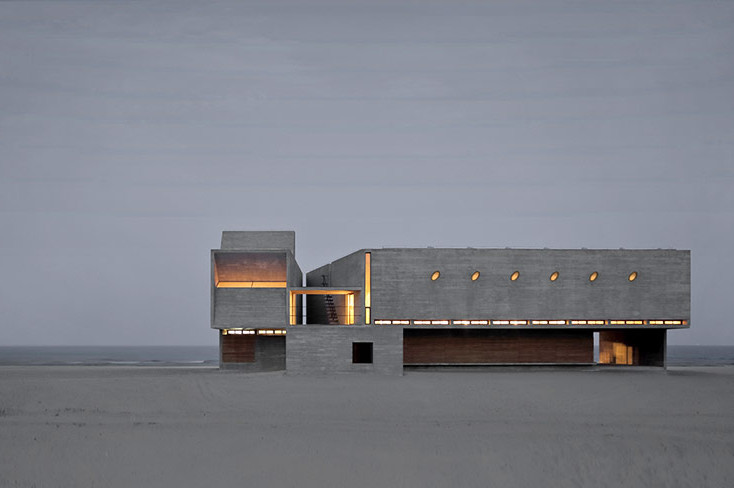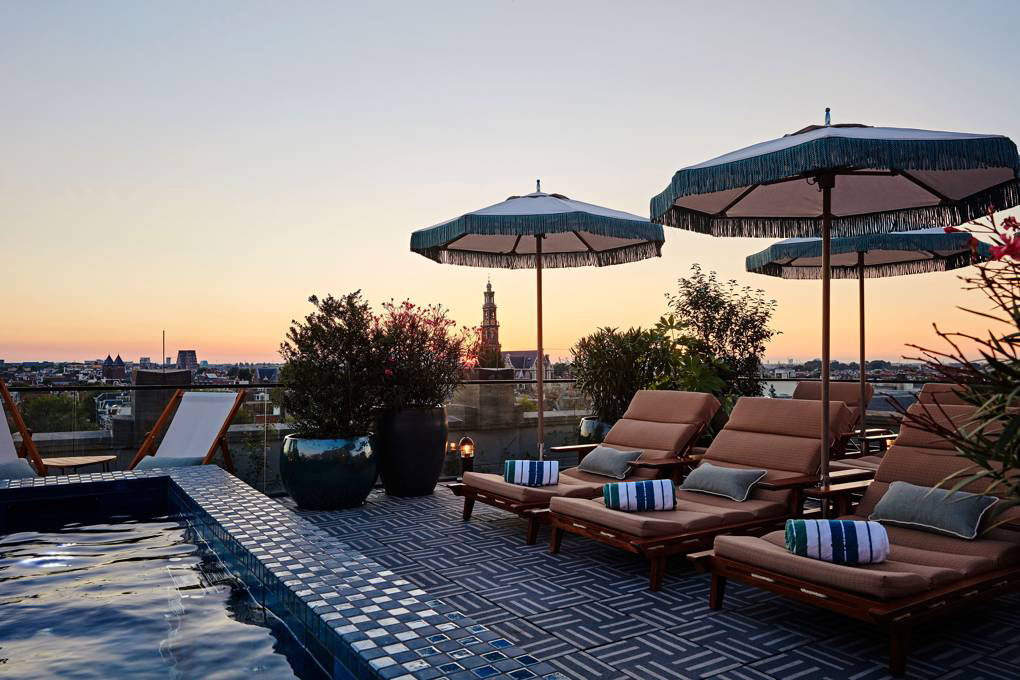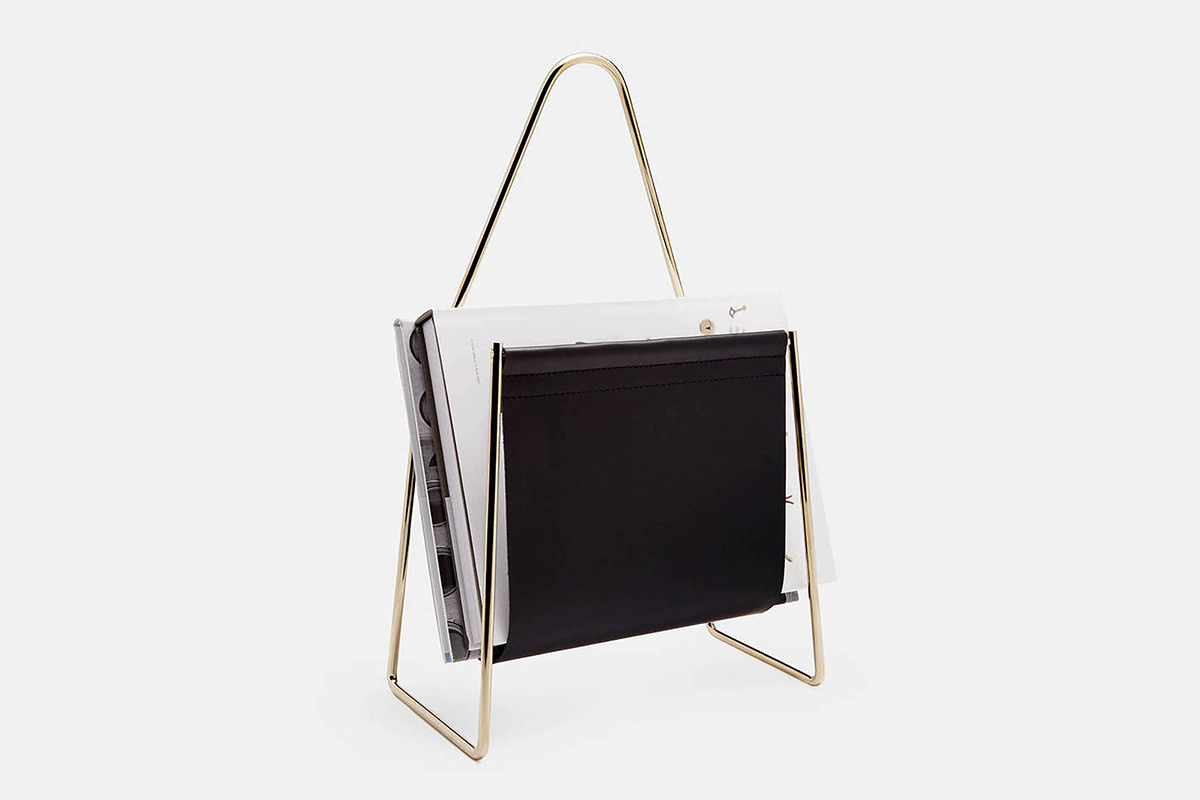

Australia-based design firm Those Architects have recently turned a cold, post-war brick home into an airy, light-filled residence perfect for the young family it houses. The home is located in the Maroubra suburb in Sydney, one of the last affordable beach-side suburbs in the country. Originally belonging to the client’s grandmother, the original home was a small, post-war semi-detached house with cold, dark rooms.
Those Architects ignored the “conventional” approach of renovating the residence by adding a new two-storey structure behind the old house, which renders the backyard useless. Instead, they opted for a narrower extension, connected to the original home via a courtyard and a new galley-style kitchen. The original residence was also opened up with the use of windows, sliding doors, and spaces that flow from one to the next.
The interior was also brightened up with the use of colorful furniture and warm wood tones. One of the most notable features of the interior is the concrete bench that spans the entire living space. Aside from serving as additional seating, it also serves as storage for toys, firewood, unused equipment, and more. Check out the old brick home’s new look in the gallery below.














