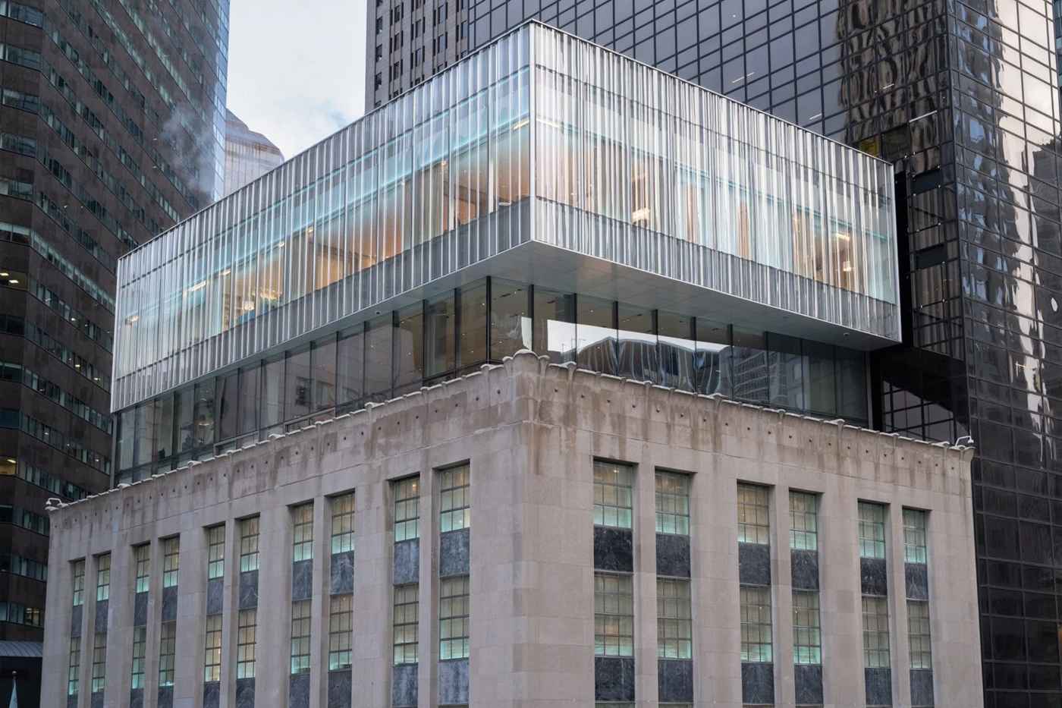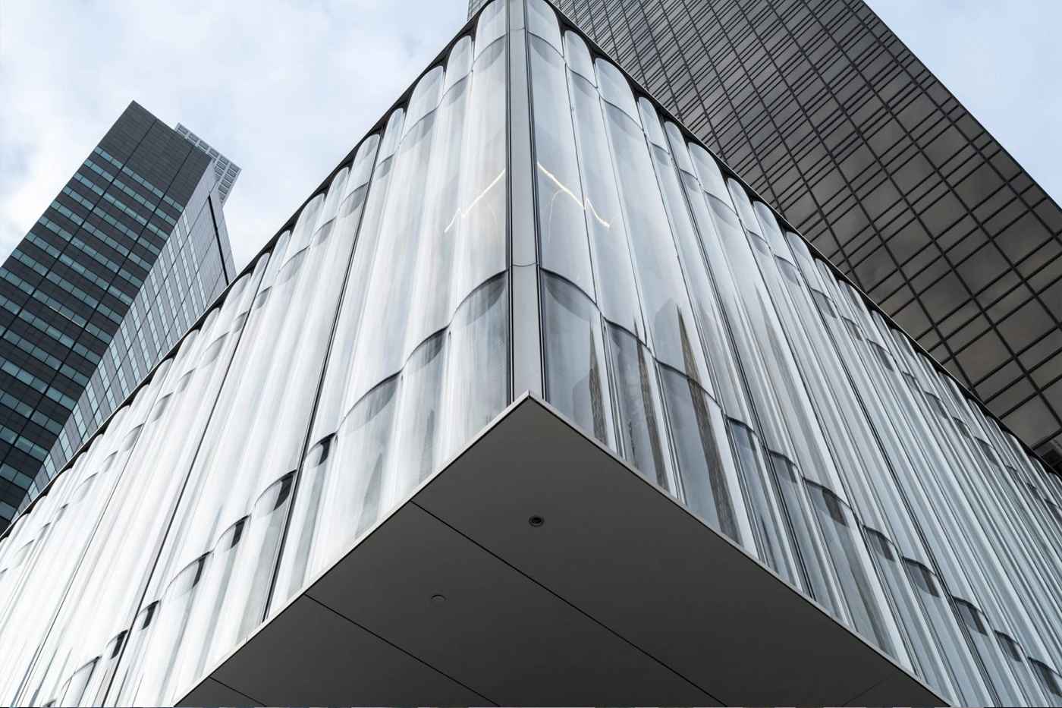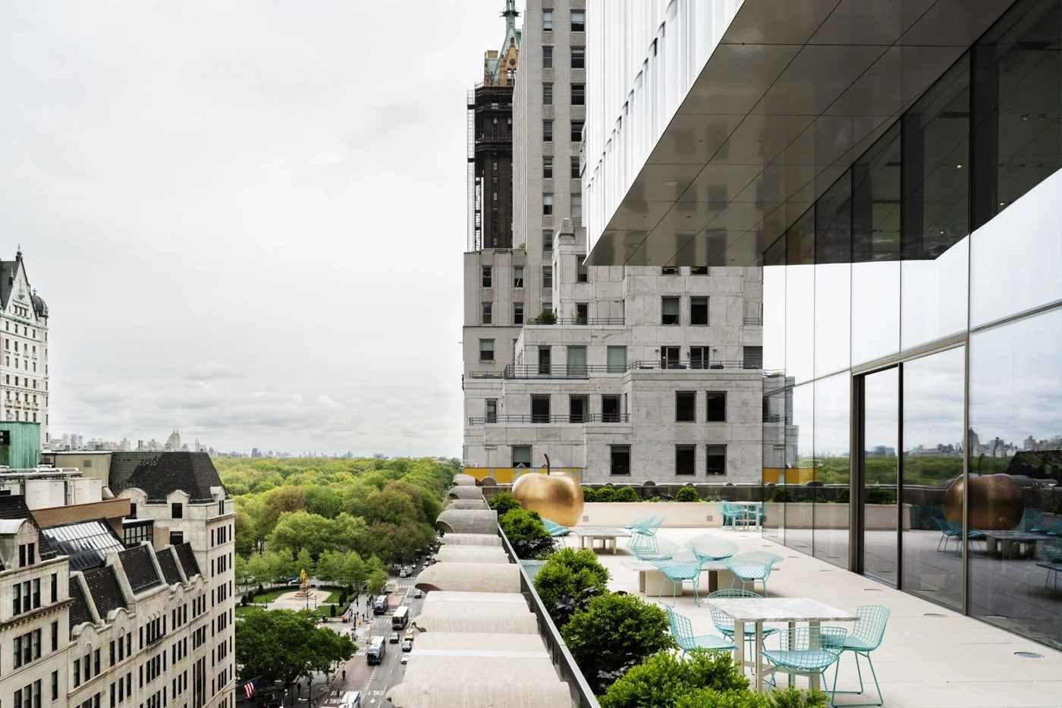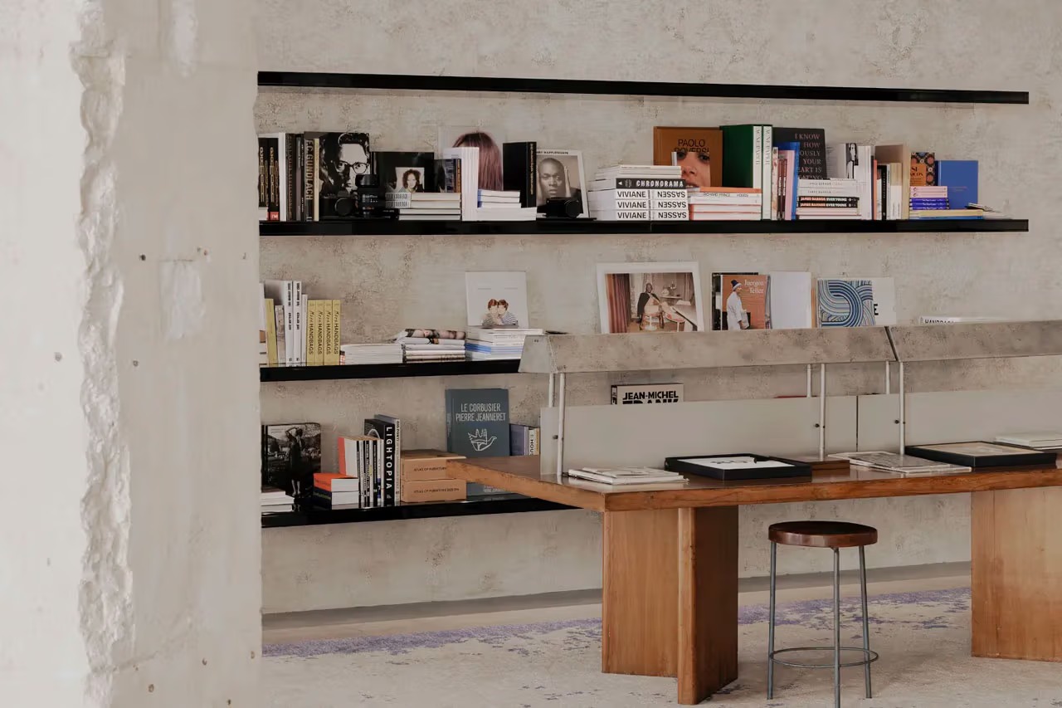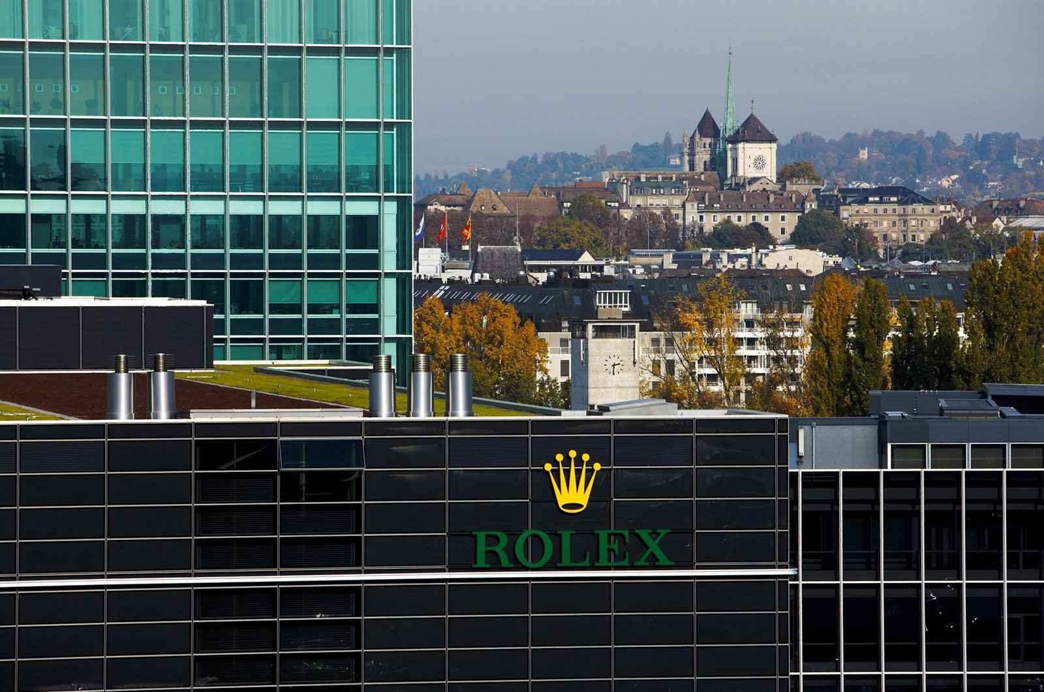Tiffany & Co. reveals its Fifth Avenue Flagship store’s completed renovation project with the help of architectural firm OMA’s Shohei Shigematsu and Associate Jake Forster, with interiors designed by Peter Marino. The store’s newest addition expands the brand’s retail experience while preserving the historic landmark building’s iconic profile.
The store renovation involves constructing three cantilevered flat and slumped glass-encased floors at the top of the building, providing a panoramic view of the city and Central Park. Its new floors are designed to provide a dedicated gallery, exhibition, event, and client space to house the brand’s diverse projects and programs.
The first two double-height, column-free floors of the new space are stacked into a transparent box for exhibition and event. The upper floor, constructed with a slumped glass façade, provides high transparency and privacy. The early masterplan with the new three-story volume crowning the limestone building also resulted in a reorganization of the existing building’s core to create a clear elevator lobby and improved flow.
Described as a ‘Jewelry Box,’ the new floors take inspiration from the corniced parapet of the original building. At night, the event space can be lit up to create a lantern effect.
The Tiffany & Co. 727 Fifth Avenue store renovation was completed on April 28th with the rechristening of the store as ‘The Landmark.’


