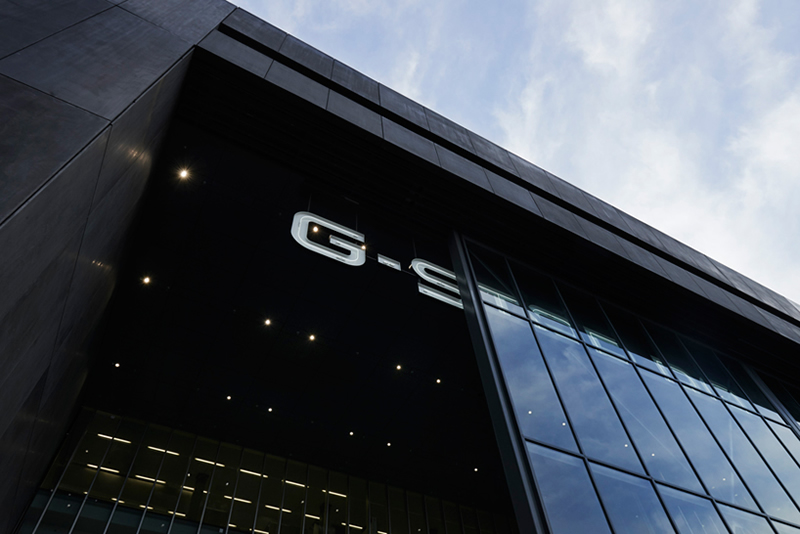

G-Star RAW recently moved to a new headquarter that consolidates all of the brand’s facilities into one centralized building. It’s situated right next to the A10 in the industrial Zuid-Oost area of Amsterdam and is 140 meters long. The OMA-designed space features a creative nucleus containing the core departments of G-Star RAW, which are enveloped by a ring of offices, parking and support facilities. The distinction between the support activities and the creative core is furthered via the use of contrasting materials – a monolithic solidity rendered in black concrete for the ring, while the creative core is visible through the glass façade. The lower part of the ring forms a plinth for parking and drop off; the plinth also provides a location for installations and events. The RAW-space is a flexible multi-use zone that can be open to the outside or concealed behind sliding hangar-type doors. For visitors that come through the main entrance get a pretty inviting welcome that gives exposure to the inner workings of the building through controlled views and access. If you get into the creative core of the building, there are staggered floor plates and double height spaces that help to promote a dynamic exchange between the different creative departments.
via designboom










